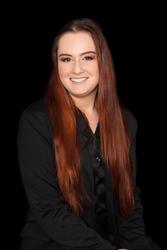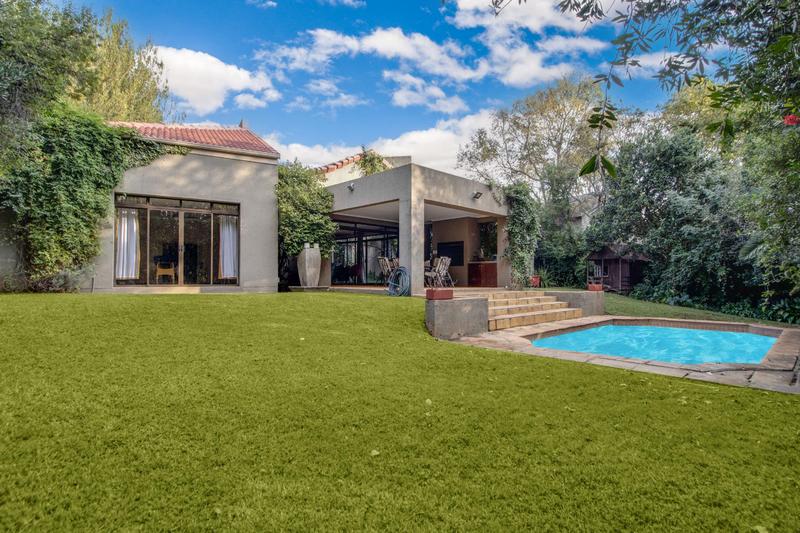Property Features
Excellent value is found in this home.
This lovely home is situated on the greenbelt of the much sought after Waterford Estate. Offering 3 spacious bedrooms, 3 bathrooms, and a guest suite, 2 of the bedrooms boast full en-suite bathrooms. The main bedroom features a walk-in cupboard, air-conditioning, main en-suite and access to the garden. All reception areas are free-flowing and overlook the lush garden and sparkling pool. The kitchen is well-sized with a walk-in pantry, granite tops and a separate scullery/laundry area. The spacious lounge is fitted with a built-in bar and wood-burning fireplace. This entertainer’s lounge is enclosed with glass sliding doors that open up onto the garden and covered patio that features a built-in braai overlooking the swimming pool and greenbelt. The study is well equipped and fitted with a double-door entrance. There is another large reception area that can be used as a second family room, gym or home office.
Waterford Estate is a well maintained lifestyle estate with 24/7 access control and a public open area with tennis court, clubhouse and kiddies play area. It sits in a prime location, close to major shopping malls, schools with easy access to the N1 and William Nicol highways.

+27 (0)72 103 0879
+27 (0)72 103 0879
whatsapp agent
gabriela@univestjhb.co.za
gabriela@univestjhb.co.za
View all agent properties
