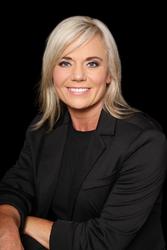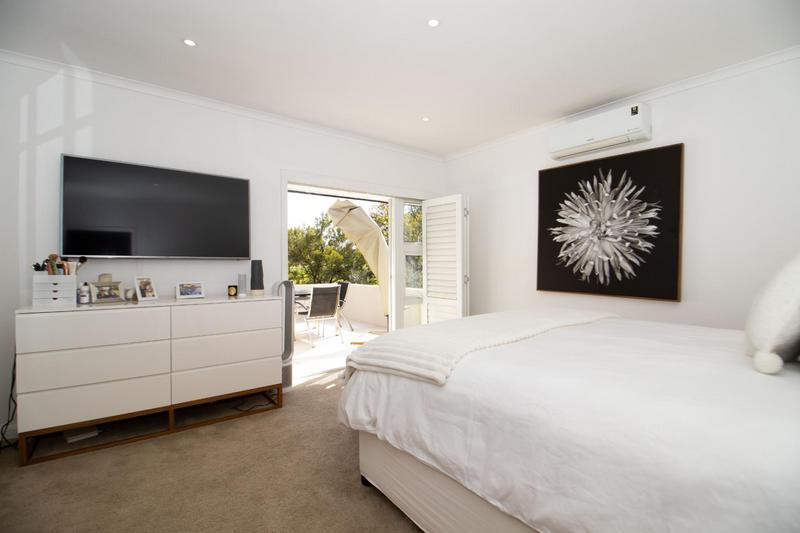Property Features
Luxurious Retreat with Captivating Views.
A double dose of sheer, unadulterated luxury complimented by loads of charm and ambiance. This exquisite and stylish family residence hosts a plethora of amenities. A haven of tranquility with lavish finishes throughout - enhanced by loads of natural light. From the moment you enter the visual feast begins. Exciting, vibrant and comfortable reception areas consist of both formal and informal rooms with inviting spaces that effortlessly combine indoor and outdoor living.
Spacious inter-leading reception rooms lead out onto an entertainment patio - overlooking the private manicured garden. bespoke gourmet open-plan hi-gloss white kitchen with ample workspace, including a large centre-island, gas hob and integrated appliances. The mezzanine level offers either a work from home office, lounge, kids room all depending on what your family needs. 5 light and bright bedrooms (5th bedroom could be used as a study or staff accommodation) with 4 beautifully finished bathrooms. The master suite opening up to a private balcony with engaging views of the surrounding landscapes. Shutters, airconditioned, double garage, invertor, fibre, prepaid electricity, insulated double glazed aluminium doors, integrated floor temperature sensor which individually controls the underfloor heating in each room and key pad entry system are added features that this home has to offer.

+27 (0)83 844 3150
+27 (0)83 844 3150
whatsapp agent
keri@univestjhb.co.za
keri@univestjhb.co.za
View all agent properties

+27 (0)64 092 0301
+27 (0)64 092 0301
whatsapp agent
mark@univestjhb.co.za
mark@univestjhb.co.za
View all agent properties
