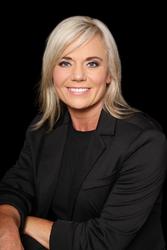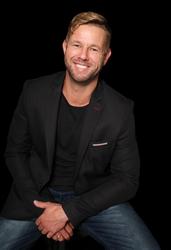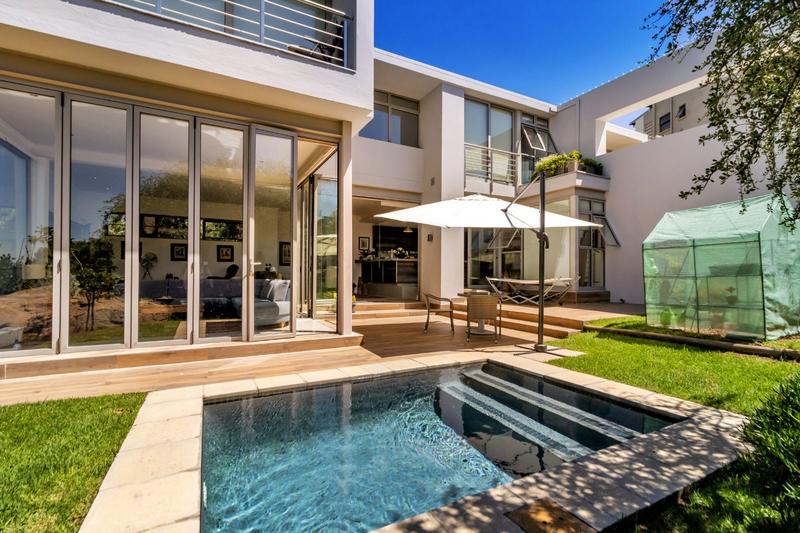Available From
Available Now
Property Features
Executive Living For The Family
The exclusive design and interplay between glass, luxurious textures, natural and warm tones create a wonderful feel in this home. A double dose of sheer modern living, unadulterated luxury complimented by loads of light and life. A haven of tranquillity. From the moment you enter through the glass door, the visual feast begins. Exciting, vibrant and comfortable reception areas consist of both formal and informal open plan rooms with inviting spaces that effortlessly combine indoor and outdoor living all opening up onto the private garden and swimming pool via stack away doors throughout. The modern open plan kitchen with breakfast counter and separate laundry and scullery. 4 light and bright bedrooms. 3 en-suite bedrooms are located upstairs with the 4-bedroom en-suite being downstairs. The master bedroom opens to a private balcony with engaging views of the surrounding landscapes. The 4th bedroom could be utilised as a helpers room as it does offer its own entrance. This home features aluminum windows and door frames, a double automated garage with impressive parking space on the driveway, air-conditioning, solar panels with a 5kWh Inverter and 2 Lithium Ion 3.5KVA batteries, as well as 2 water tanks as a back up. Rent amount excludes the estate levy and utilities.

+27 (0)83 844 3150
+27 (0)83 844 3150
whatsapp agent
keri@univestjhb.co.za
keri@univestjhb.co.za
View all agent properties

+27 (0)64 092 0301
+27 (0)64 092 0301
whatsapp agent
mark@univestjhb.co.za
mark@univestjhb.co.za
View all agent properties
