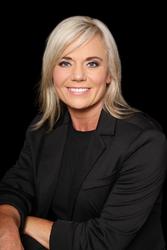Available From
Available Now
Property Features
Luxurious, state of the art, 5-bedroom family home situated on a large stand.
Phenomenally renovated family home in the much sought-after Helderfontein Estate. This 5-bedroom home features spacious living rooms including a formal lounge, dining room, family TV room and an open plan kitchen, The kitchen is a dream with all Siemens fitted appliances, gas and induction hob, eye-level ovens, integrated microwave, and coffee machine too. A separate scullery, laundry and walk-in pantry off the kitchen lead to the triple garage. A cinema room with a wine cellar alcove in the basement is an amazing feature. The entertainment areas include a built-in bar, an expansive covered patio with a built-in braai and an uncovered patio area that could be used as a firepit, all overlooking the spacious and well landscaped garden, swimming pool and features uninterrupted views of the natures trail. The main bedroom features a gas fireplace, main-en-suite full bathroom, a large walk-in closet/dressing room and has fantastic views of the greenbelt. All 5 bedrooms are a good size and have en-suite bathrooms. Other features worth noting: The home is energy efficient with installed gas geysers and full LED, irrigation system, 3 automated garages with ample space for visitors parking and staff accommodation. You don’t want to miss out on this exclusive listing! Viewings set by appointment only.

+27 (0)83 844 3150
+27 (0)83 844 3150
whatsapp agent
keri@univestjhb.co.za
keri@univestjhb.co.za
View all agent properties

+27 (0)64 092 0301
+27 (0)64 092 0301
whatsapp agent
mark@univestjhb.co.za
mark@univestjhb.co.za
View all agent properties
