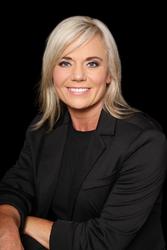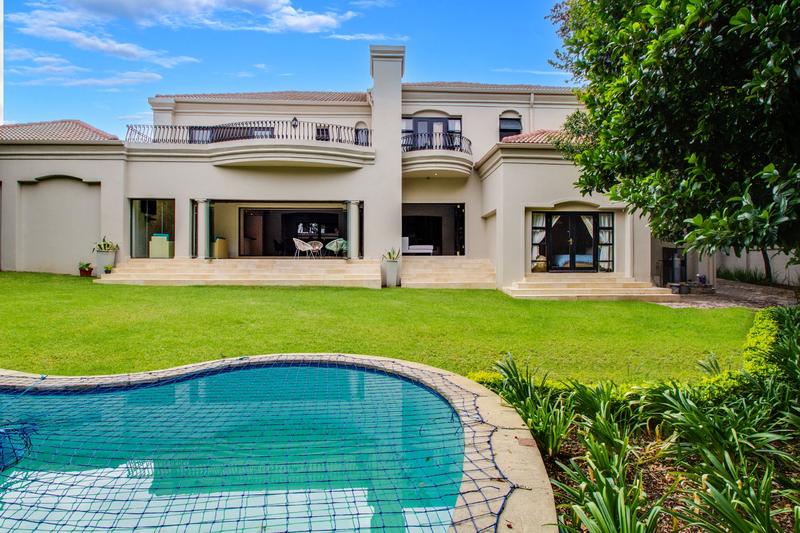Available From
Available Now
Property Features
Executive Living For The Family
An exceptionally well-designed, well-kept family home. This 5 bedroom home boasts a spacious and inviting layout, designed for effortless entertaining and family living. Spacious reception areas made up of a formal lounge, dining room, tv lounge have seamless flow throughout the house into the entertaining areas featuring a built in bar and an enclosed patio with braai facility with frameless glass doors for maximum views of the garden and swimming pool. and spaciousness. The well-designed kitchen is perfect for any home cook and offers a gas hob plus a separate scullery with plenty of space for appliances. Downstairs further offers a guest cloak room and guest en suite bedroom with access to the garden.
The other four en-suite bedrooms are situated upstairs, with the grand master suite offering a generously sized walk-in closet and an en-suite bathroom. All bedroom have access to the balcony. Study / library room, staff accommodation and three garages. The rent amount excludes the estate levy.

+27 (0)83 844 3150
+27 (0)83 844 3150
whatsapp agent
keri@univestjhb.co.za
keri@univestjhb.co.za
View all agent properties

+27 (0)64 092 0301
+27 (0)64 092 0301
whatsapp agent
mark@univestjhb.co.za
mark@univestjhb.co.za
View all agent properties
