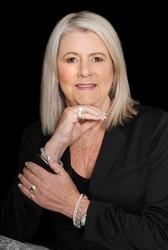Property Features
Ranch style home with cottage
Large entrance hall opens onto two open plan living areas. One open plan living area offers 3 reception areas consisting of lounge, dining room and kitchen. This open plan living area has a feature tv wall and gas fire place. The dining room has aircon with built in dresser. Off the lounge is a study area which has sliding doors onto the covered patio overlooking the pool and garden. The second reception area offers another entertainment area. These reception areas are being used as a bar and has a billiard table. The kitchen is farm style with gas stove and electric oven and space for a double door fridge. There is a breakfast nook and scullery with space for two under counter appliances. This home has five bedrooms with carpets and lots of cupboard space. The patio has a built in braai with rotisserie, there is a lapa for entertaining, sprinkler system double garage and fountain. There is a flat with own entrance for extra income which has it’s own garden, kitchenette, lounge, bedroom with shower and toilet.

+27 (0)82 301 0246
+27 (0)82 301 0246
whatsapp agent
glyn@univestjhb.co.za
glyn@univestjhb.co.za
View all agent properties
