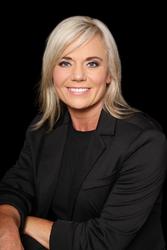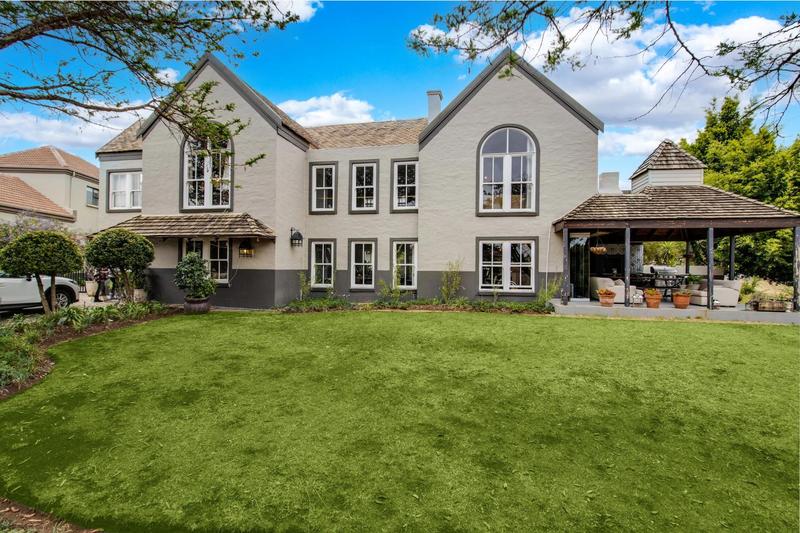Property Features
Spacious North Facing Family Home
This immaculate family home is nestled in a quiet cul de sac in a sought after part of the estate. North facing and filled with natural light. Designed for elegant and secure estate living. The residence has an open plan principal floor which accommodates the spacious living areas with a gas fireplace which creates a relaxed and warm ambience. The living spaces are perfect for entertaining family and friends. The dining room opens onto the patio which has a built in braai and overlooks the established garden and has beautiful views.
The kitchen is tastefully appointed with modern finishes, centre island, gas hob and a separate scullery. Downstairs there are two bedrooms with a jack and jill full bathroom. The other 3 bedrooms are located upstairs. The main bedroom boasts high ceilings, has an open plan bathroom with double vanity, private outdoor shower and a dressing area. Two further bedrooms share a jack and jill bathroom with elegant finishes.
Staff accommodation, double garage and ample extra parking space.

+27 (0)83 844 3150
+27 (0)83 844 3150
whatsapp agent
keri@univestjhb.co.za
keri@univestjhb.co.za
View all agent properties

+27 (0)64 092 0301
+27 (0)64 092 0301
whatsapp agent
mark@univestjhb.co.za
mark@univestjhb.co.za
View all agent properties
