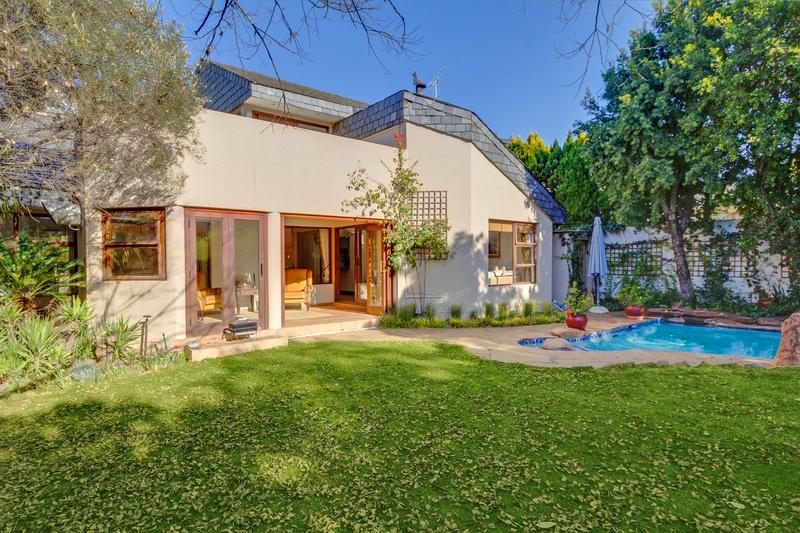Property Features
Stunning, 4 Bedroom Family Home on The Golf Course!
This impeccably designed lock-and-go cluster residence is nestled alongside the picturesque golf course, offering breath-taking views and stunning sunsets. Featuring an open-plan layout, the kitchen showcases granite countertops, a breakfast counter, a gas hob, and a separate compact scullery area. The dining area and lounge, complete with a charming fireplace, seamlessly merge into spacious reception rooms that extend to the enclosed patio, featuring built-in braai facilities. The meticulously landscaped garden and inviting swimming pool overlook the verdant fairway, providing a serene outdoor retreat. Ascend to the mezzanine level, where a study and sitting area open onto a private balcony. The indulgent main bedroom suite includes a sizable walk-in closet, air conditioning, and a private balcony with mesmerizing panoramic views. Additionally, three bedrooms and two bathrooms are thoughtfully distributed across various levels. Completing the ensemble are a double automated garage with golf cart parking, as well as a gardener's storage room.

+27 (0)83 844 3150
+27 (0)83 844 3150
whatsapp agent
keri@univestjhb.co.za
keri@univestjhb.co.za
View all agent properties

+27 (0)64 092 0301
+27 (0)64 092 0301
whatsapp agent
mark@univestjhb.co.za
mark@univestjhb.co.za
View all agent properties
