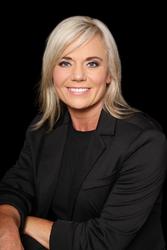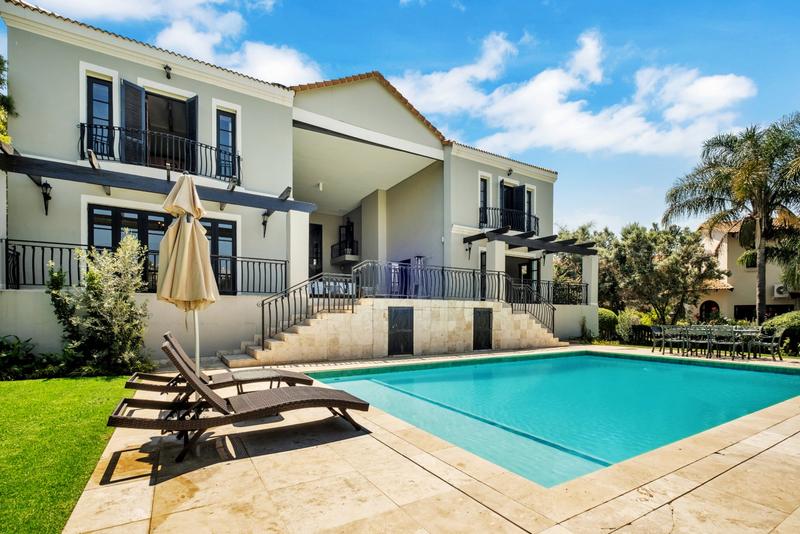Property Features
River Frontage Masterpiece
An architectural masterpiece, offering an oasis of tranquility and breathtaking views of the Jukskei River and greenbelt. The large entrance designed to showcase the covered patio for entertaining. The fully equipped kitchen boasts a Lacanche stove with gas hob, wooden counter tops and eat-in dining table flowing to the open plan formal dining and living areas. Fully equipped home theatre room and expansive bar / entertainment room. The home features an impressive temperature controlled wine cellar, fitted with a dining table for intimate wine tasting evenings. The master suite is a luxurious with large lounge area, walk in dressing room and exquisite bathroom. The self-contained guest suite incorporates an ensuite bathroom, lounge and compact kitchenette. The home features an immaculate basement with parking for 10 to 12 cars, storerooms, double staff room with separate lounge area and bathroom, Jojo water tanks and generator.

+27 (0)83 844 3150
+27 (0)83 844 3150
whatsapp agent
keri@univestjhb.co.za
keri@univestjhb.co.za
View all agent properties
