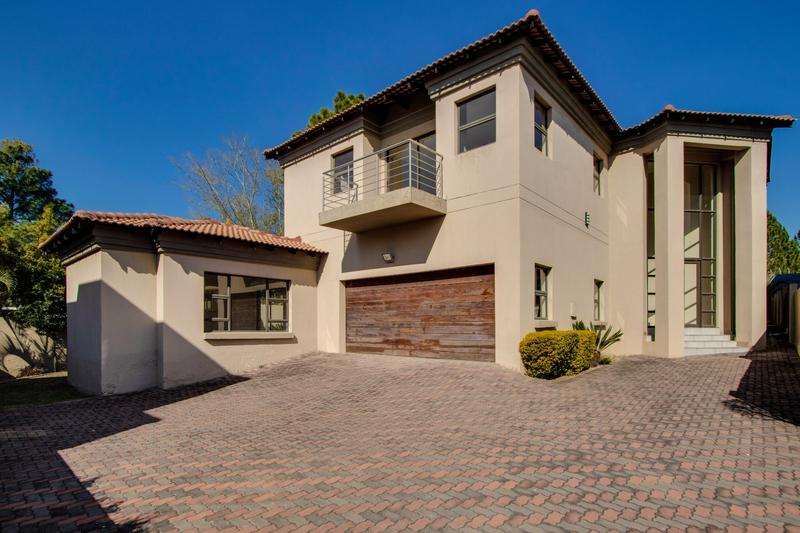Property Features
Lovely Family Home in Eagle Trace Estate
Discover the limitless potential of this stunning residence, showcasing three expansive living areas, a dining space, and a recently renovated gourmet kitchen complete with a separate scullery/laundry section. Boasting six generously proportioned bedrooms, including two on the ground floor—one of which is en-suite—and a guest cloakroom, this home offers versatility and comfort. Upstairs, four bedrooms await, with the master suite featuring a walk-in closet, full en-suite bathroom, and a spacious private balcony. Additionally, a cozy pajama lounge upstairs provides extra relaxation space. Outside, an expansive covered patio overlooks a meticulously landscaped wrap-around garden, while convenient domestic accommodation offers a bedroom, kitchen, and bathroom. Don't miss the chance to experience the charm of this exquisite home—schedule your private viewing today.

+27 (0)72 103 0879
+27 (0)72 103 0879
whatsapp agent
gabriela@univestjhb.co.za
gabriela@univestjhb.co.za
View all agent properties
