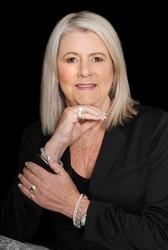Property Features
Modern 4 bedroom cluster in Petervale
This unit is finished with earthy colours and wooden varnished window frames. This light and spacious home has 3 reception areas. Entrance hall has double volume doors with guest cloakroom to the right. The Tv lounge with entertainers bar, dining room and kitchen are all open plan. There is a private lounge with fireplace opening onto the patio. Large open plan kitchen with gas stove, electric oven, breakfast nook and separate scullery and laundry. The downstairs area is tiled with beautiful large tiles. There is a bedroom downstairs and 3 bedrooms upstairs all with laminated floors. The main bedroom fits more than a king size bed and opens onto a balcony, it has a large walk in dressing room with extra large en suite bathroom. This complex is pet friendly. It is completed with double garage and staff accommodation.

+27 (0)82 301 0246
+27 (0)82 301 0246
whatsapp agent
glyn@univestjhb.co.za
glyn@univestjhb.co.za
View all agent properties
